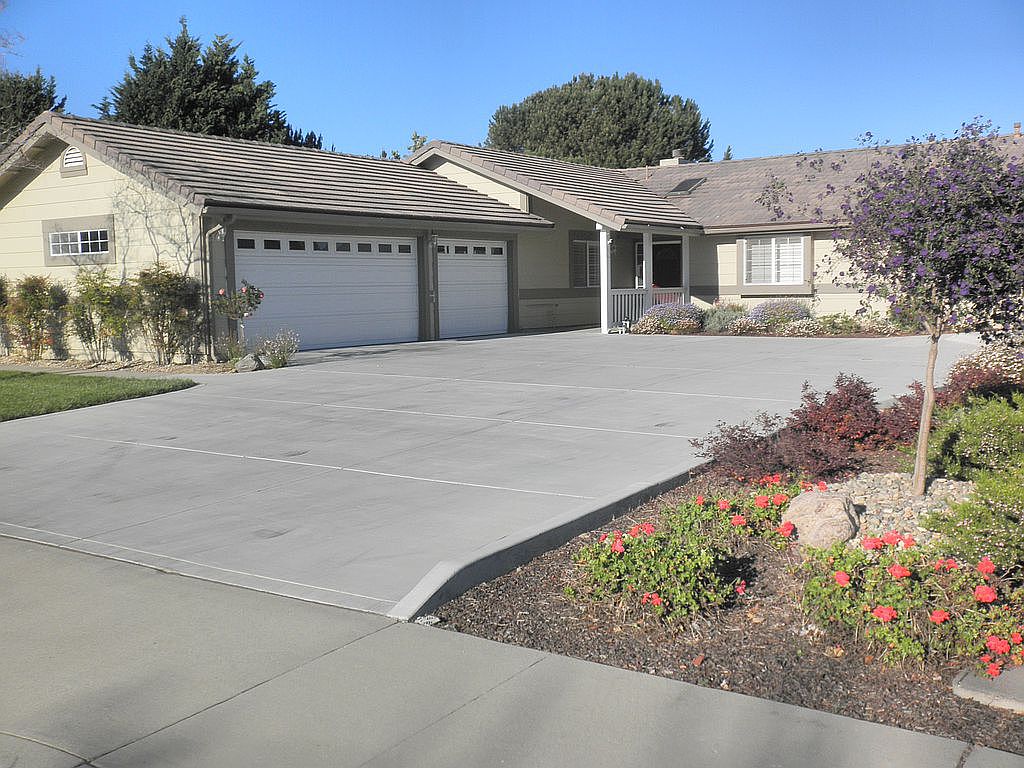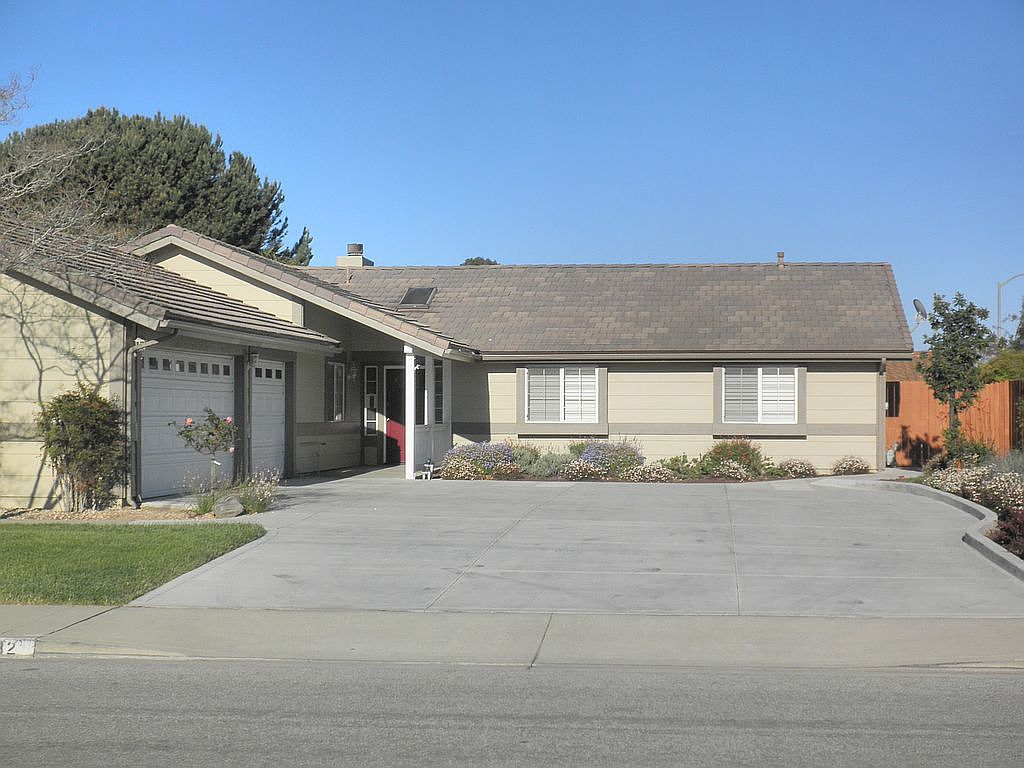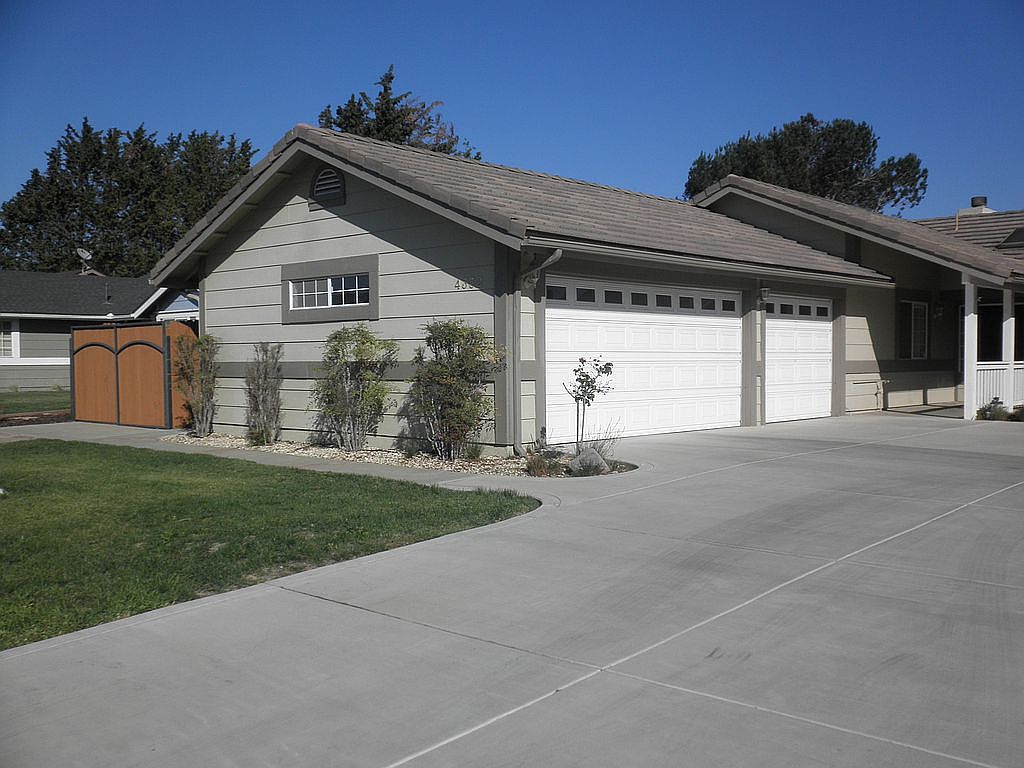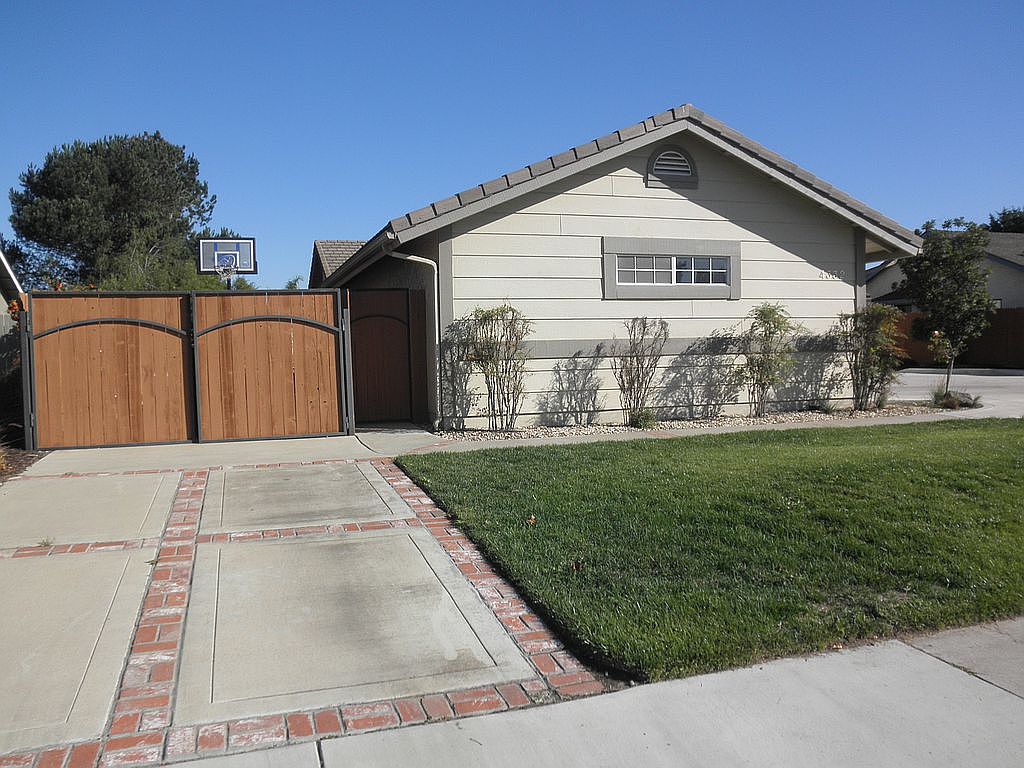An Orcutt Beauty! This exceptional 4-bedroom, 3-bath home has many high-end features, including vaulted ceilings, skylights, and numerous other upgrades.
The entryway skylight beautifully displays the ceramic tile flooring, which leads to the 4 carpeted bedrooms, all equipped with lighted ceiling fans.
Ceramic tile floors also adorn the rest of the home.
The large master suite also has a skylight, spacious walk-in closet and dual sinks, and the master bath has just been upgraded with a new shower.
The kitchen has been recently remodeled with granite countertops, new microwave, dishwasher, garbage disposal, and an included refrigerator.
Plantation shutters are throughout the home.
The indoor laundry room has both gas and electric hook-ups, a utility sink, storage cabinets and shelving.
The interior has just been completely repainted by a custom paint contractor.
The back yard has been recently fully renovated with decorative pavers, new landscaping and irrigation system.
The park-like back yard, with its over-sized patio, is great for barbecuing and entertaining! A large storage shed is also in the back yard.
The home has a finished 3-car garage with a newer water heater and included water softener.
The garage also has lots of storage space, with an adjacent fenced RV pad.
The original roof has been replaced with upgraded concrete tiles.
Excellent area schools: Dunlap Elementary, Orcutt Jr.
High, Orcutt Charter Academy and Righetti High Schools.
Contact Robert Ostrin, owner, by text message to 805-455-3455, or by email at robostrin@gmail.
com.
All requests for tours must be in writing, either by text message or by email.
Those attaching Pre-Qualification letters to their tour request will be given priority.
You must be accompanied by your agent at the time of your tour.
Seller will pay the buyers agent a 2% commission upon close of escrow.
This beautifully upgraded and meticulously-maintained home is an absolute must see and definitely wont last!
Bedrooms : 4
Bathrooms : 3
Built Area : 1977
Plot Size : 1977
 Whatsapp
Whatsapp



